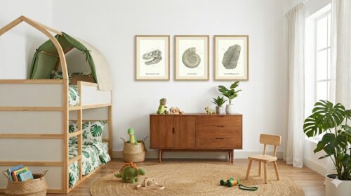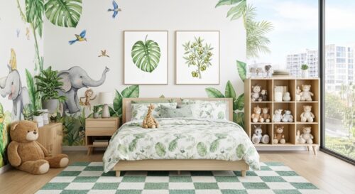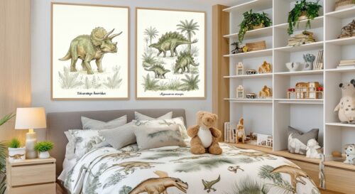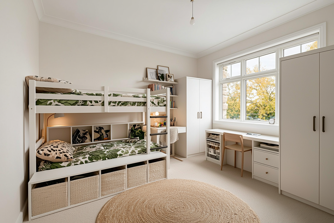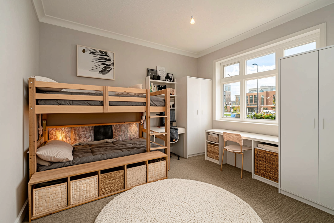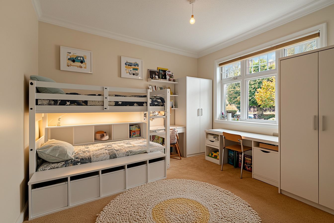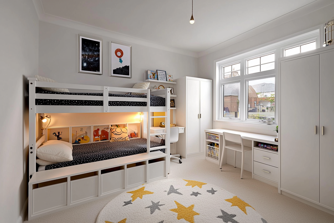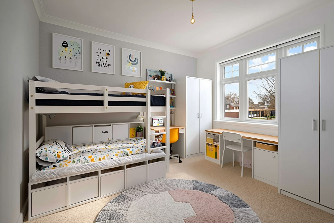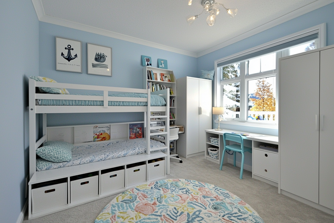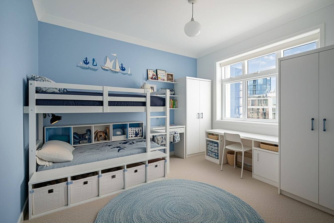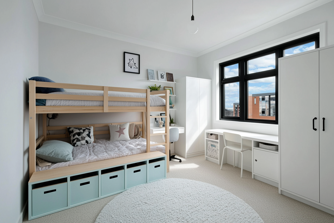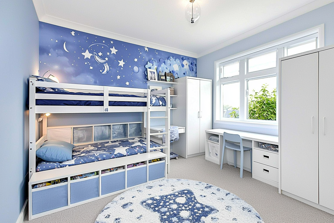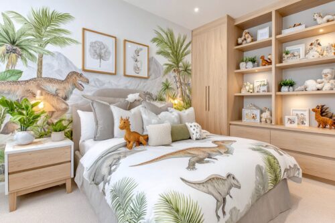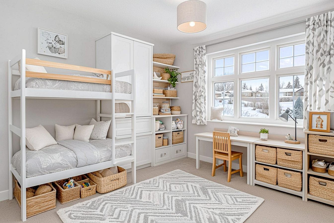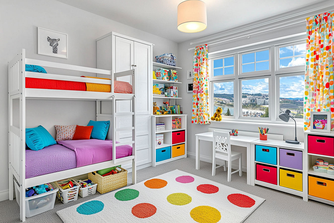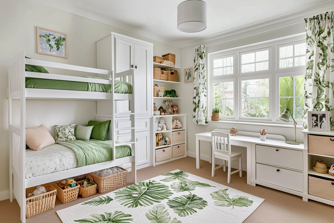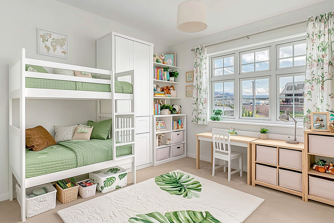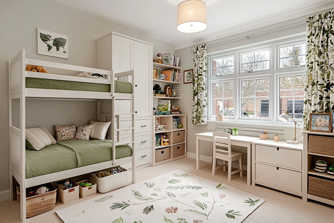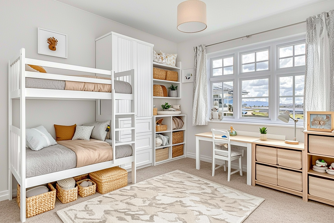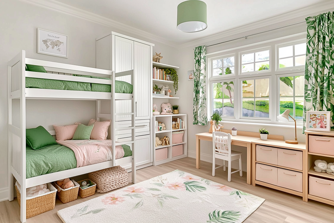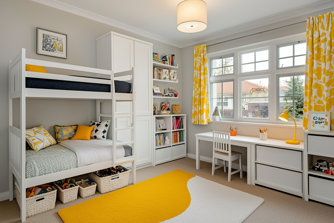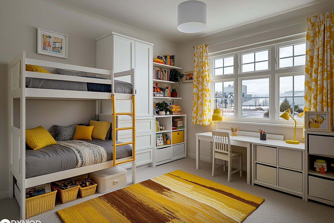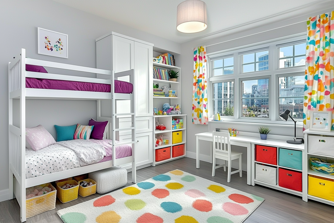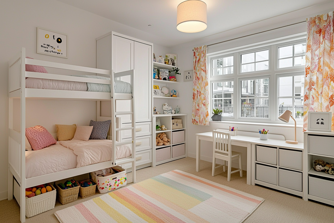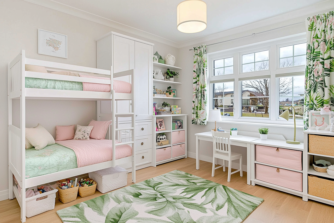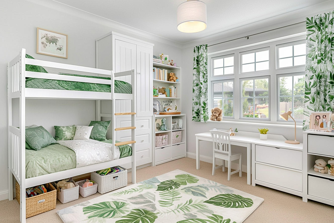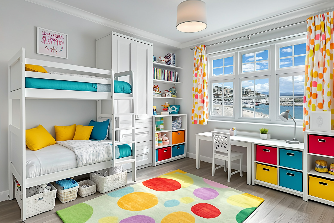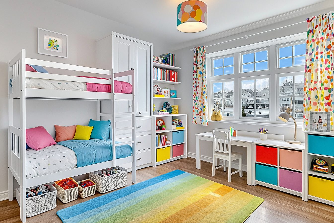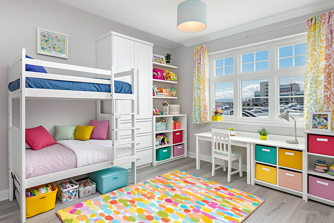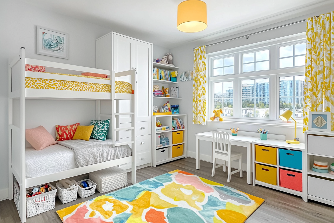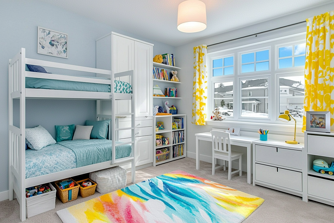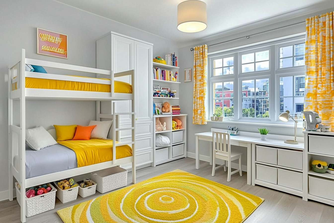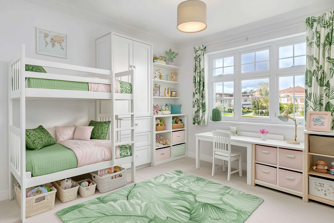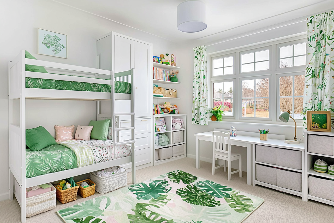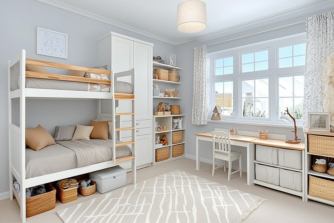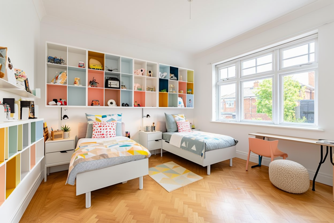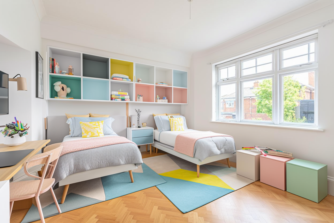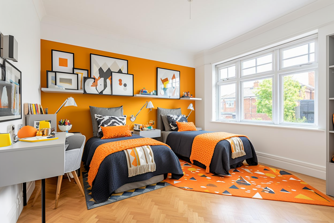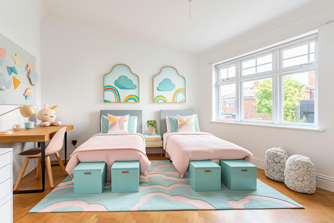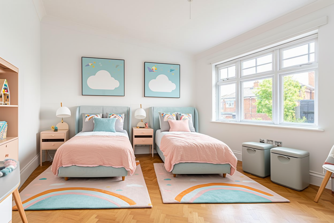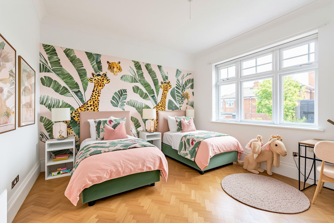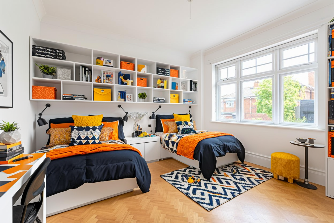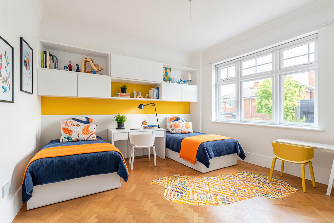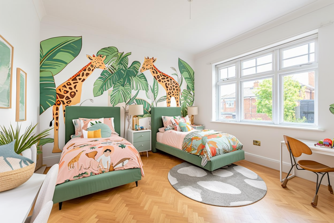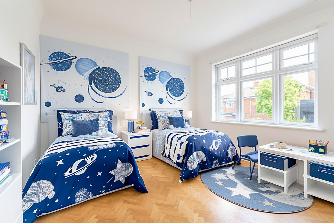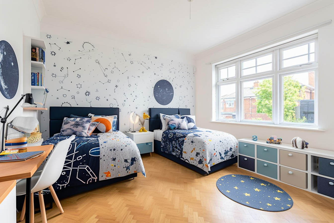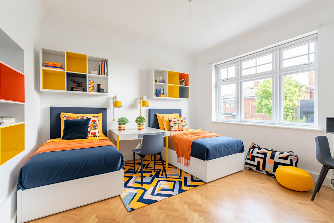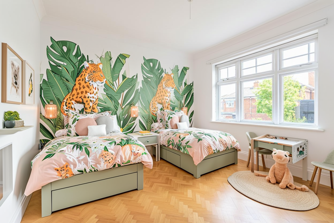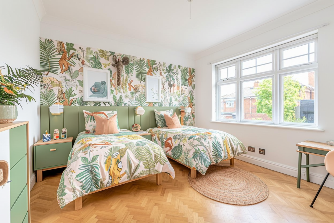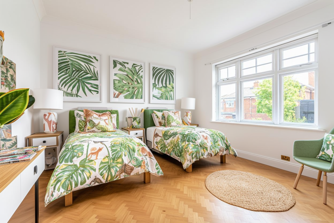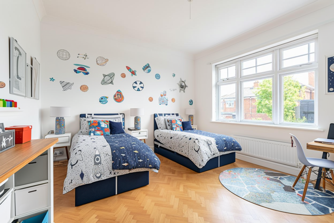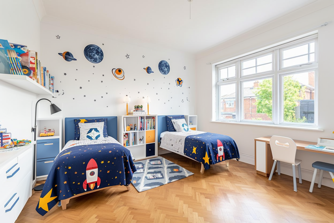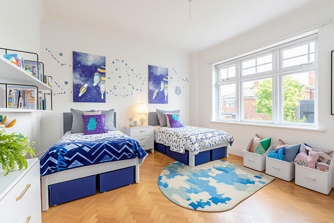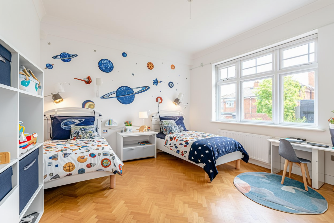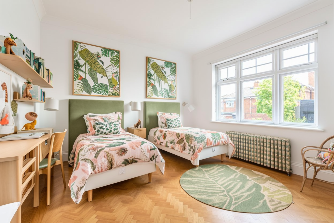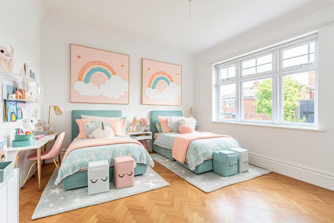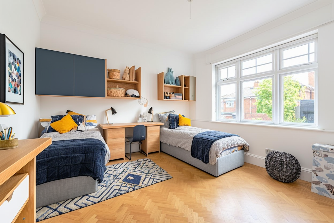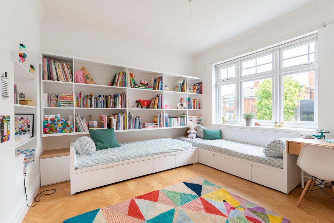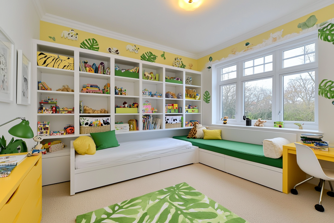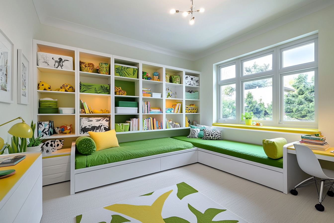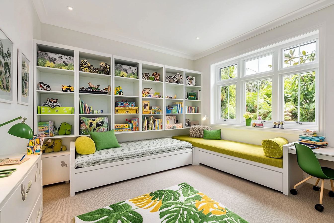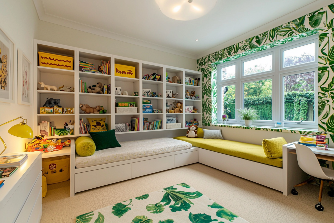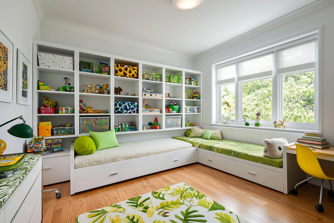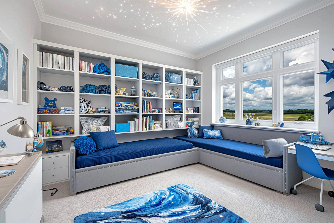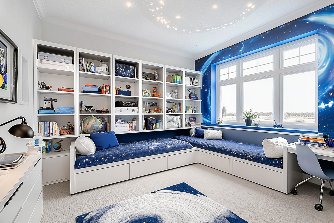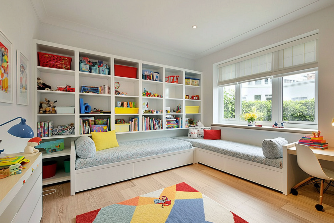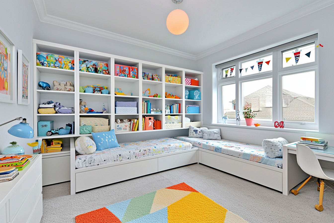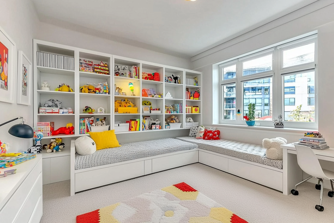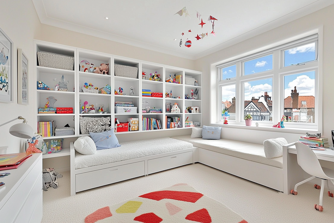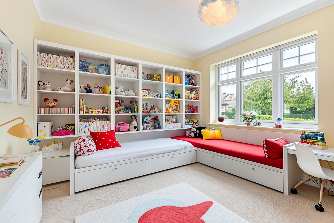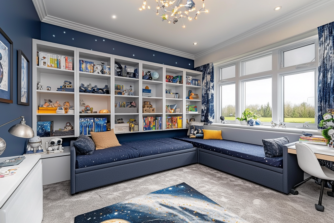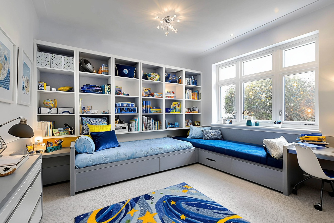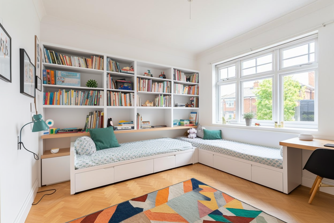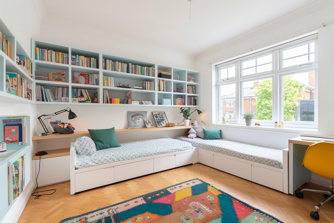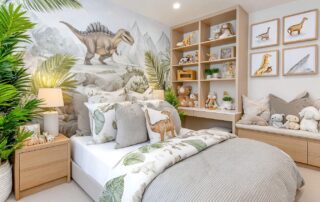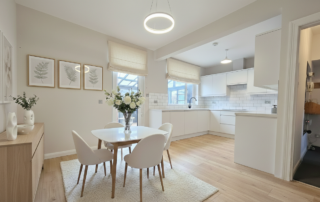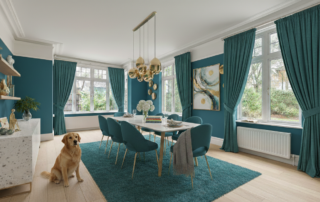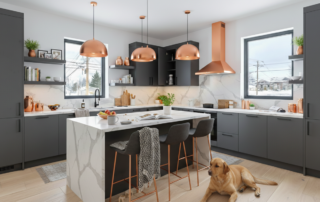When two children need to share a room, it can feel overwhelming.
You are juggling sleep, storage, schoolwork and two very different personalities. At AICI, our job is to take the pressure off. We create clear, visual concepts for your exact room, so you and your children can see the options, talk about them, and choose with confidence before you spend a pound or open a paint tin.
The worries most parents tell us about:
-
Will the room feel cramped once two beds and storage are in?
That sense of squeeze is common. A plan that protects clear walking lines and an open play area makes the space feel larger without changing the walls.
-
Will one child end up with the “better” side and will that cause arguments?
Fairness matters. Balanced layouts, equal lighting and matching storage reduce friction and make the room feel shared rather than taken over.
-
How do we keep it tidy when there are twice the toys and clothes?
Tidy is easier when the storage is simple and within reach. Open cubes and clear drawers invite children to help.
-
Where will homework happen, with light, seating and sockets that work?
A desk that seats two, placed where daylight is best, makes homework calmer and quicker.
-
Will bedtime become a battle if one child is restless or reads later?
Small reading lamps and a gentle routine can separate “quiet time” from “lights out” without splitting the room.
-
Can we keep the room bright and cheerful without repainting again in a year?
If the big items are neutral, bedding and rugs can carry the theme and are easy to refresh.
-
How do we reflect two personalities without the room looking messy?
Colour zoning and small displays let both children feel seen while the overall look stays coherent.
-
Is there enough closed storage for quick tidying and enough open storage for things they love to see?
A mix of both keeps the room practical and personal at the same time.
-
How do we handle safety, from climbable furniture to lamp cables?
Secure fixings and simple cable routes remove daily stress and make the room safer to use.
- What can we reuse, and what is worth replacing?
Reusing what you already own, paired with a few targeted upgrades, keeps the budget steady and the look fresh.
Our example:
This project starts with a real family moment. The bedroom we are redesigning is currently set up for a seven-year-old boy.
A new baby has just arrived, so the smallest room in the house becomes the nursery.
Now the brief is clear: turn that boy’s room into a shared bedroom for a boy aged 7 and a girl aged 5 that feels fair, practical and cheerful.
Room *BEFORE*:
Parents opted for 3 different directions to help them decide:
In this project, we produced concepts for the same room in three different ways, so the family could compare like for like and choose what felt right for a boy aged 7 and a girl aged 5.
1. Bunk beds to free the floor area:
Bunks suit families who want maximum play area and a clear centre to the room.
-
Why parents like it: bunks give back floor space and feel fun for children. Each child has a defined place and a reading light.
The vertical stack creates room for a bigger rug, which becomes the play zone. -
What we included: a simple bunk layout, a cheerful rug and a shared desk position for two.
Everything has a home, so daily mess is quicker to scoop away. -
Who this suits: families who want the most floor space and children who enjoy the idea of top and bottom.
Clear rules help. Decide who sleeps where from day one. -
What to check: ceiling height and window positions, plus a simple rule for swapping in future if needed.
This keeps the peace and avoids late changes.
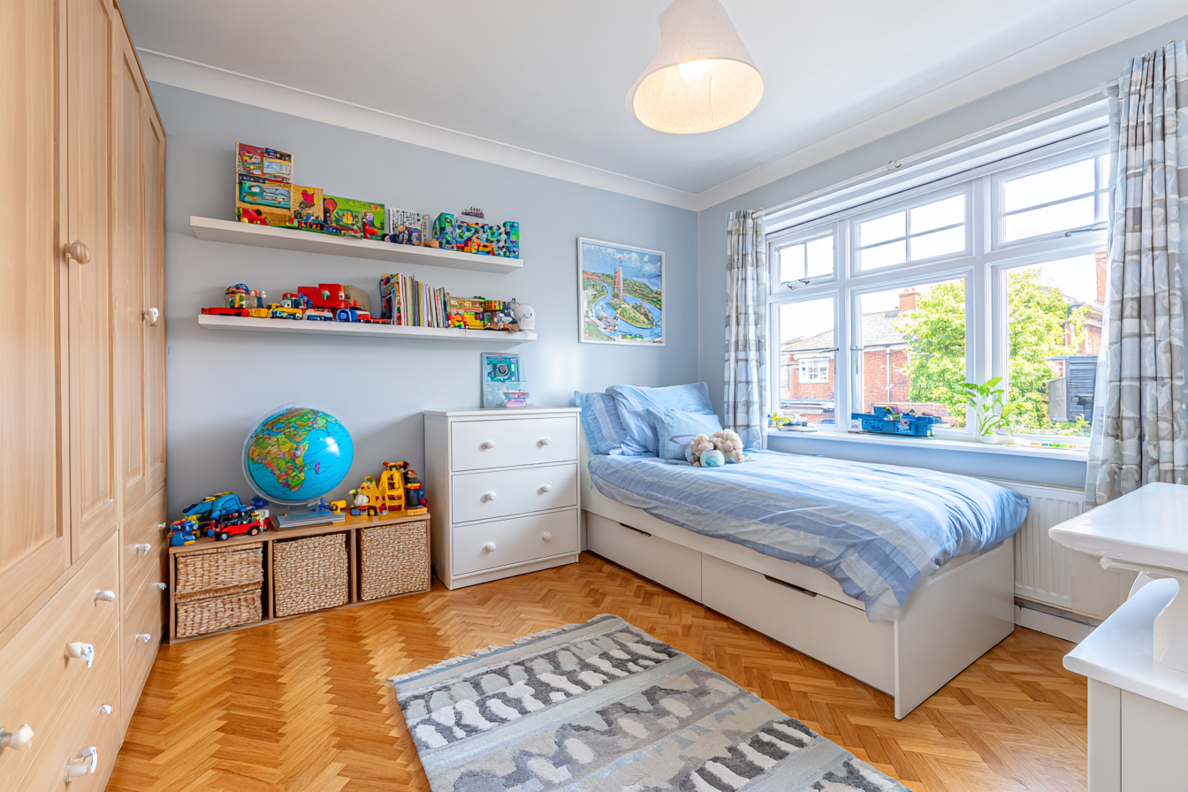


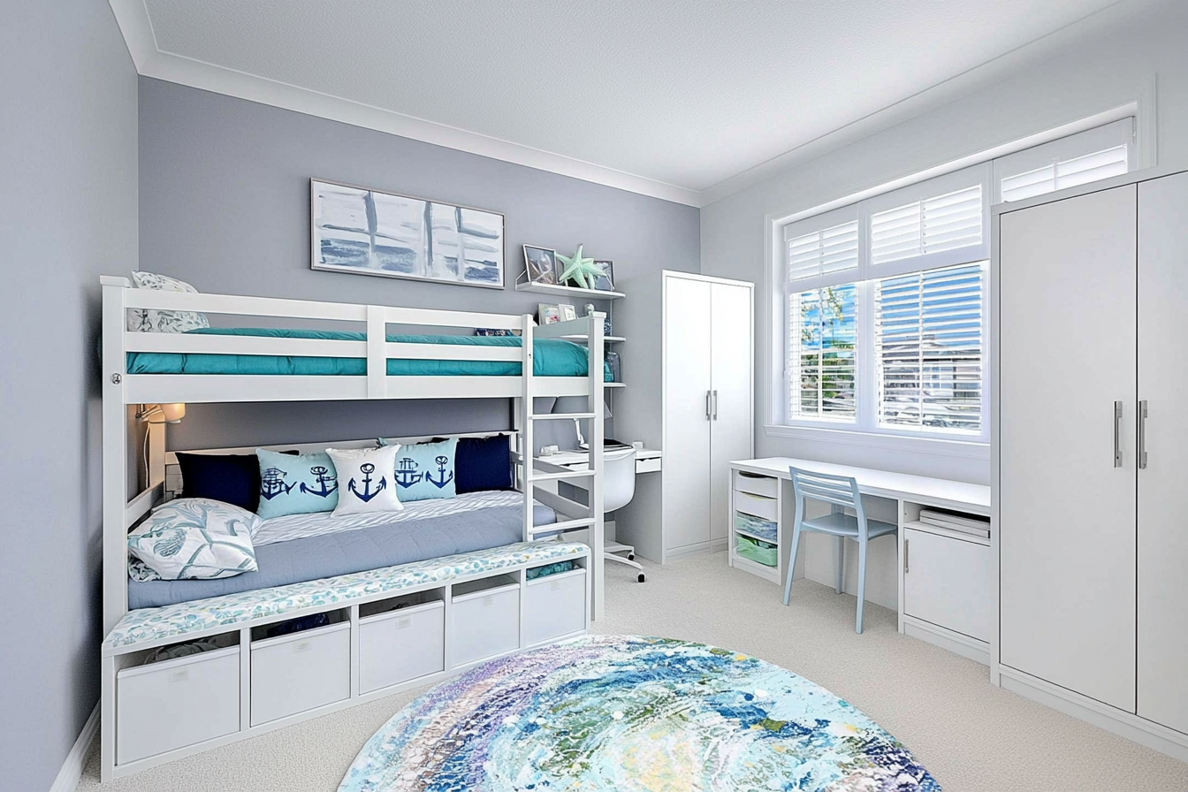

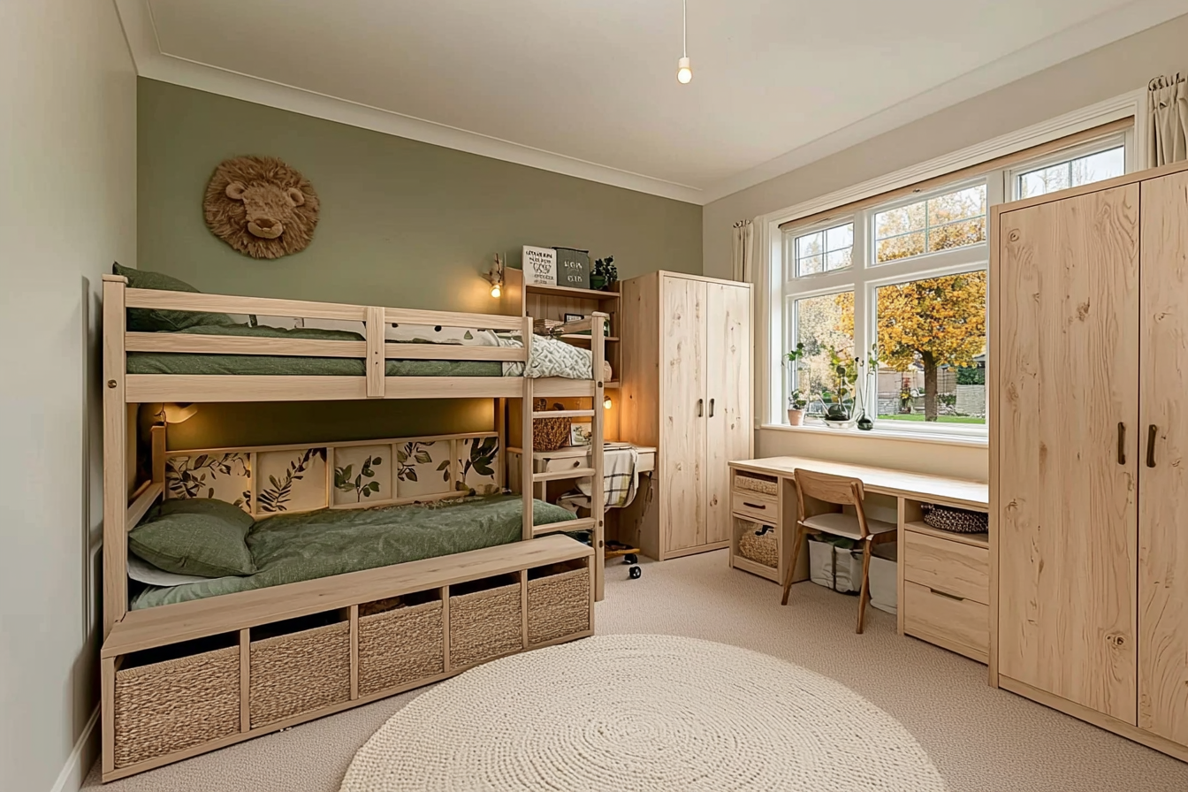

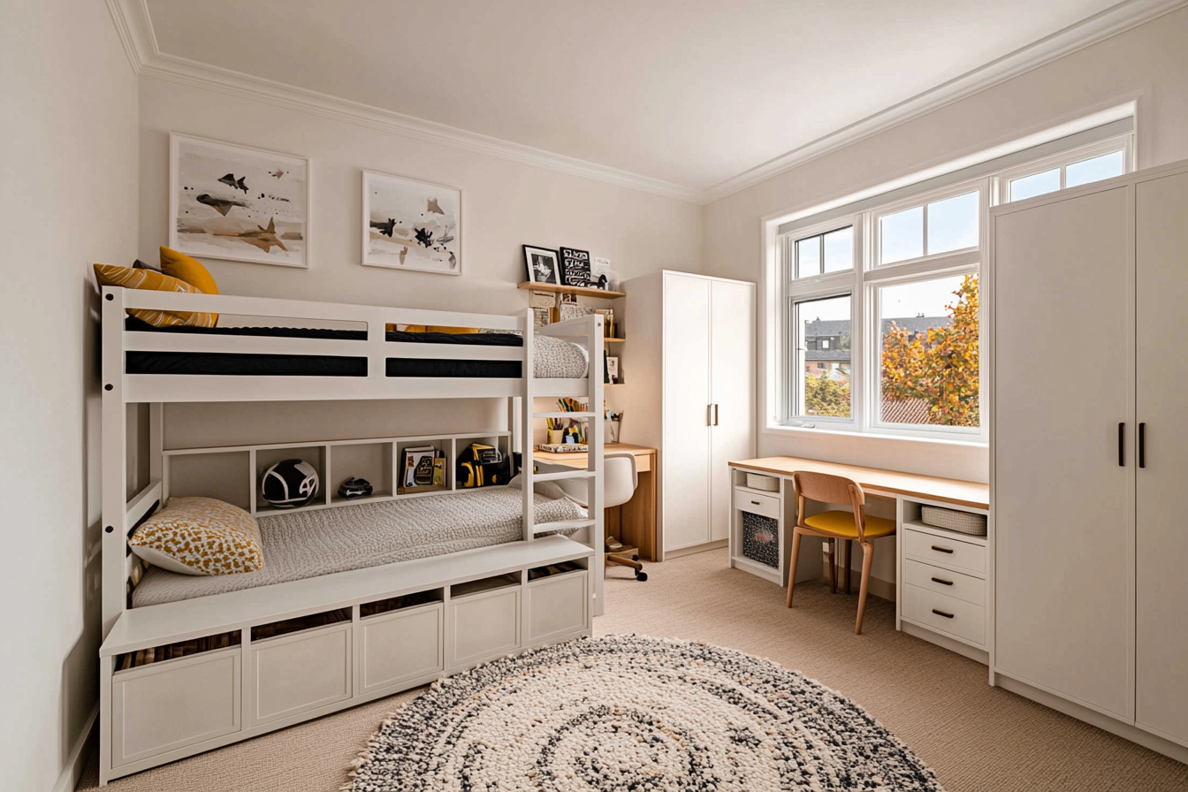
Our Shoppable Design Kits:
Bunks layout with slightly adjusted storage options & more creative ideas:
2. Symmetrical twin beds for balance:
Symmetry feels calm and fair. It is easy for children to understand and easy for parents to keep tidy.
-
Why parents like it: Two single beds side by side feel equal. Each child gets a bedside table, a lamp and a matching headboard in different colours.
That sense of parity reduces arguments before they start. -
What we included: a slim shared shelf or small unit between the beds if space allows, a long desk for two, a storage wall idea and a central rug that ties both zones together.
The look stays neat because storage is considered from the start. -
Who this suits: families who want order, easy bed making and fewer debates about the better bed.
It is a good foundation for siblings with similar routines. -
What to check: clear walking space at the foot of each bed and enough closed storage to keep surfaces clear.
An uncluttered path makes the room feel larger.

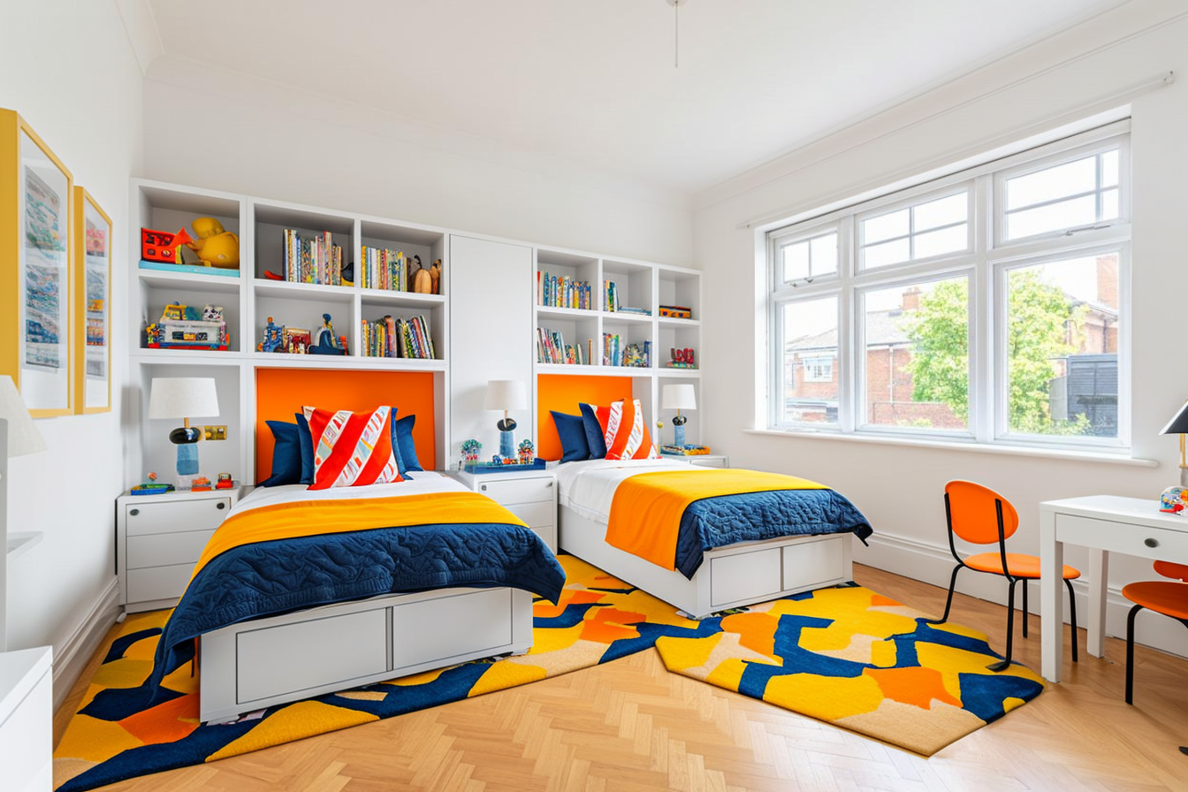

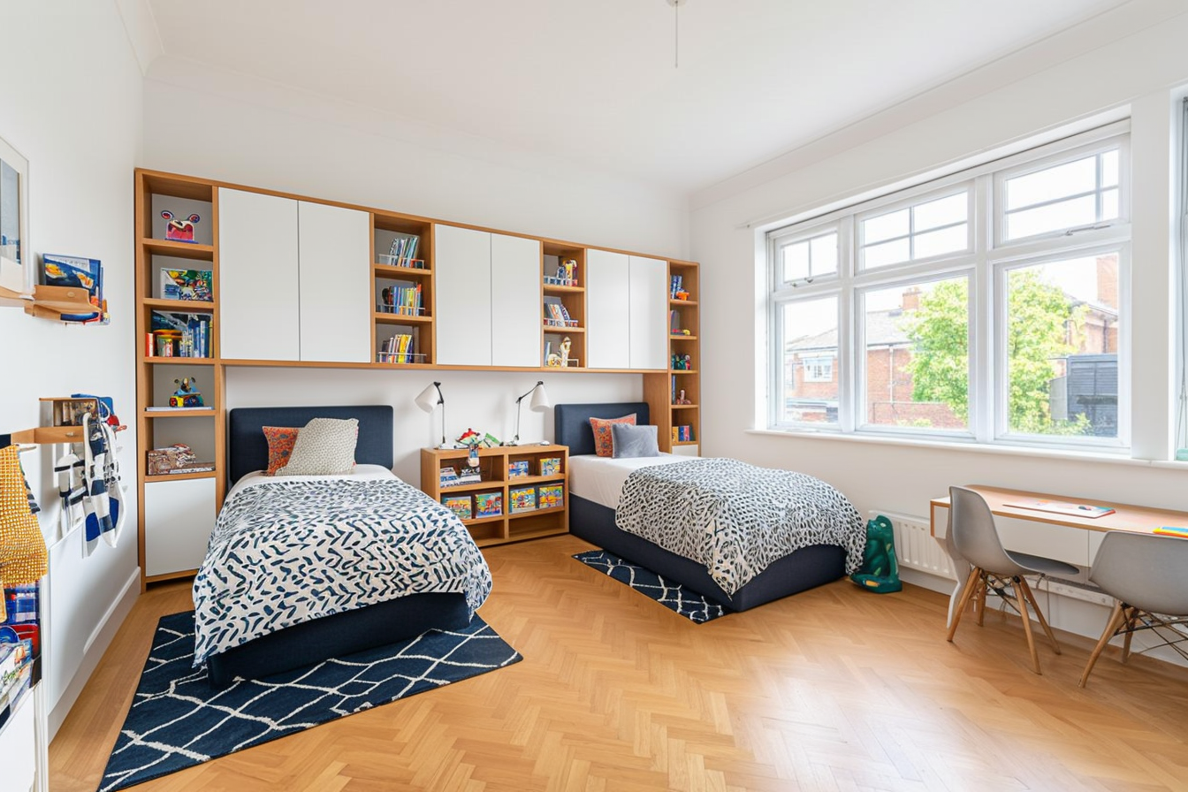

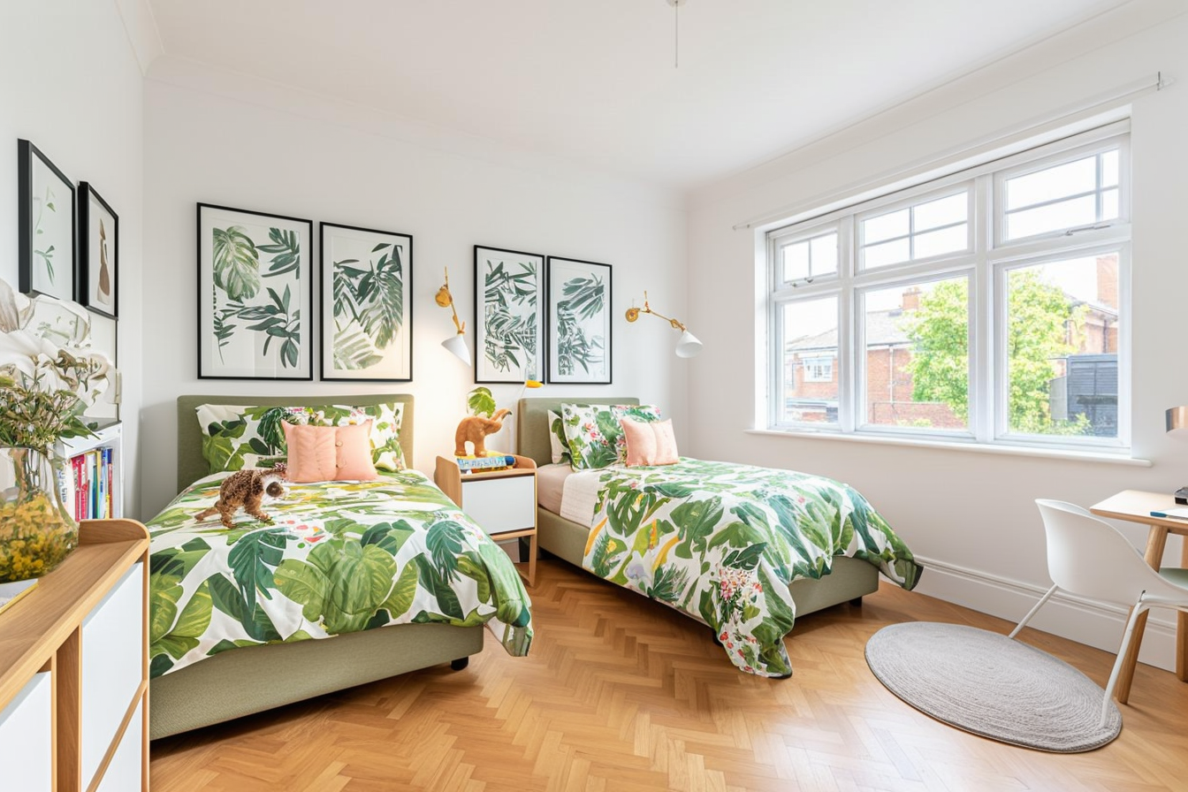

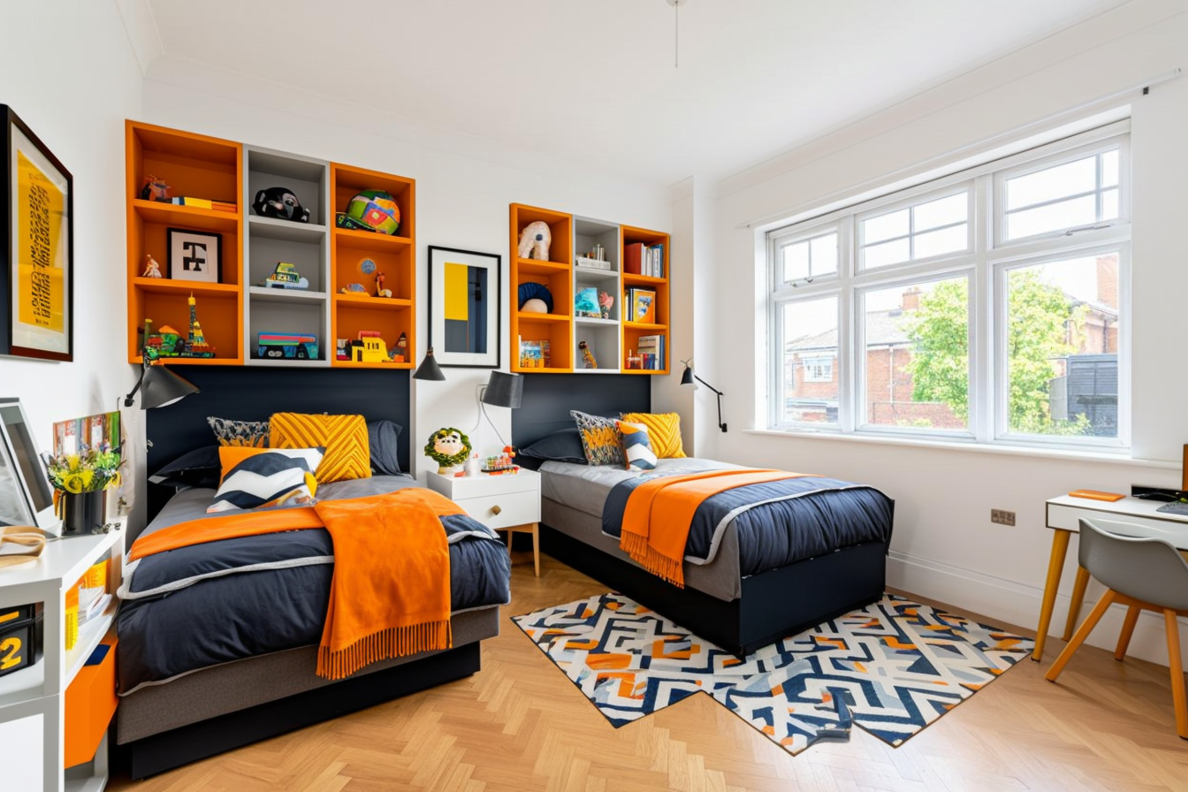
3. L-shaped beds to create personal corners:
Placing beds on adjoining walls makes two gentle territories. It is less formal than symmetry and still very practical.
-
Why parents like it: each child gets a corner that feels like their own without a divider.
This helps different personalities live side by side. -
What we included: simple over-bed shelves, low toy storage along one wall, a tall wardrobe on the other, a round rug in the middle for play and the study desk set for two.
Storage sits where it is most useful, so the floor stays clear. -
Who this suits: families who want a softer layout with space for themed accents and display shelves.
It adapts well as tastes change. -
What to check: good reading lights in both corners and equal access to shared storage.
Equal reach keeps routines smooth.

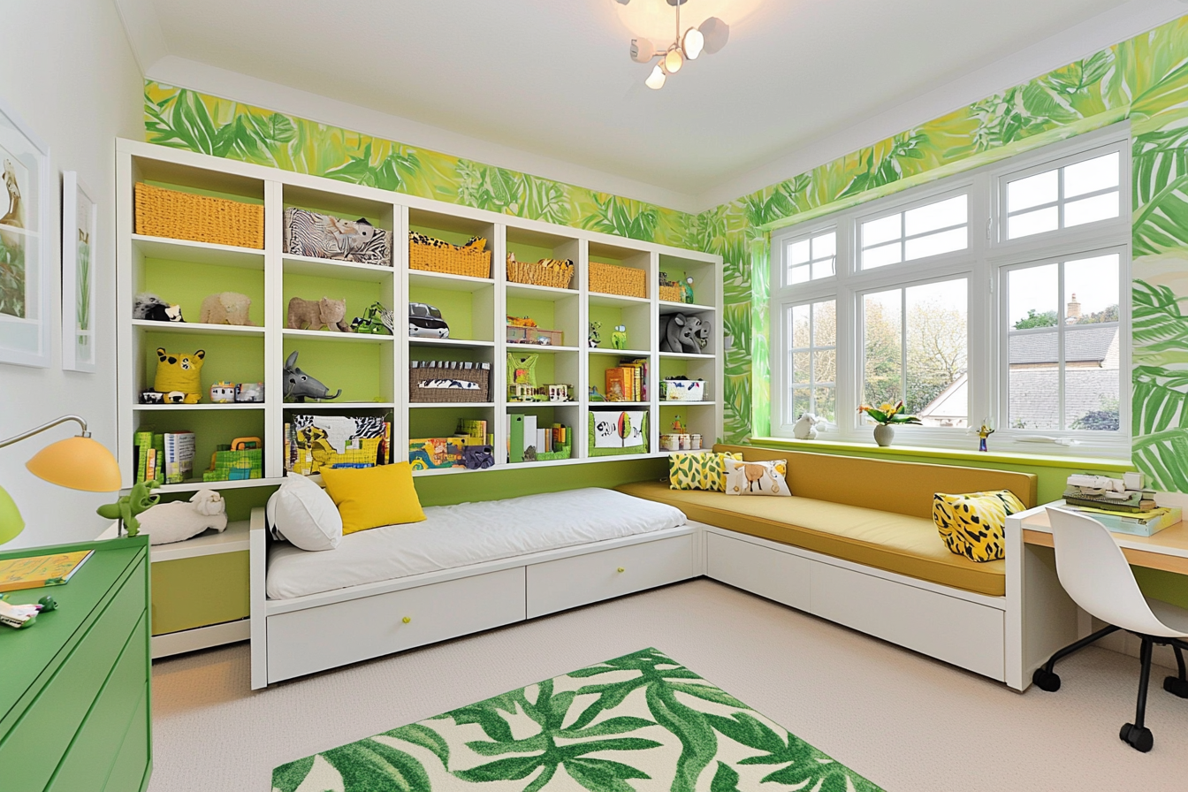

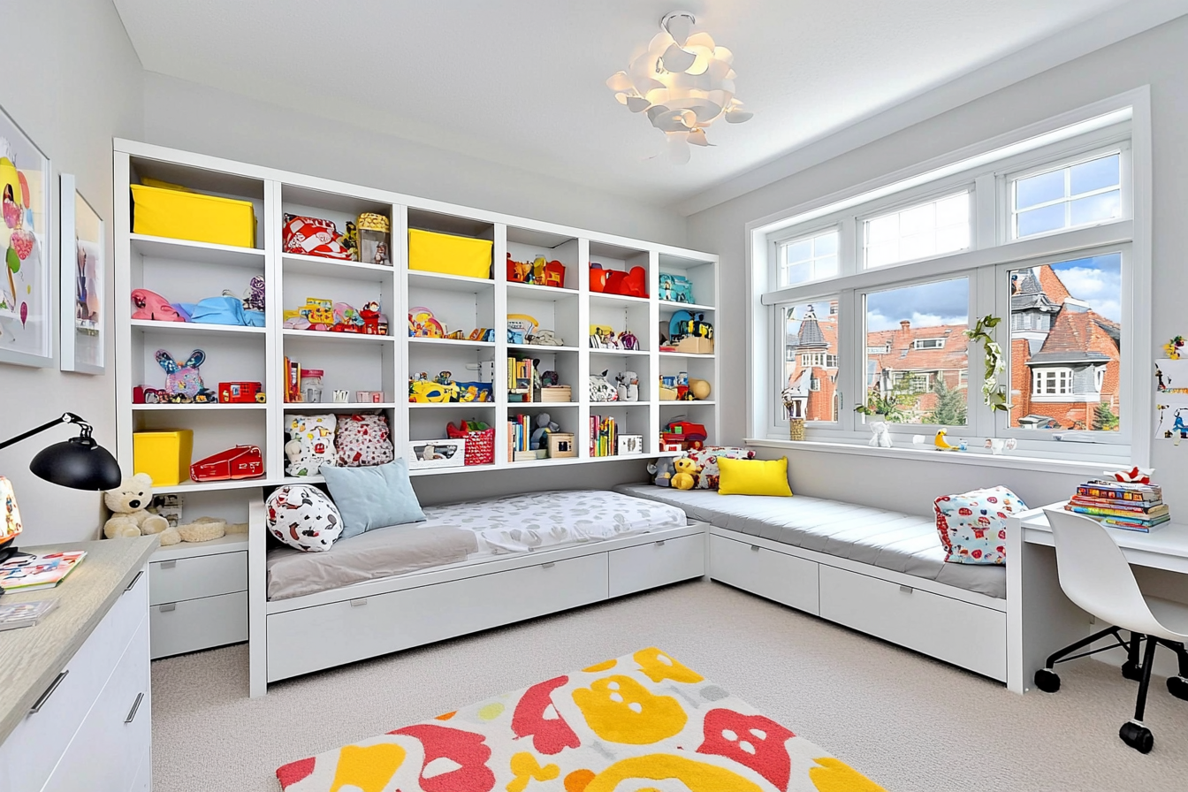

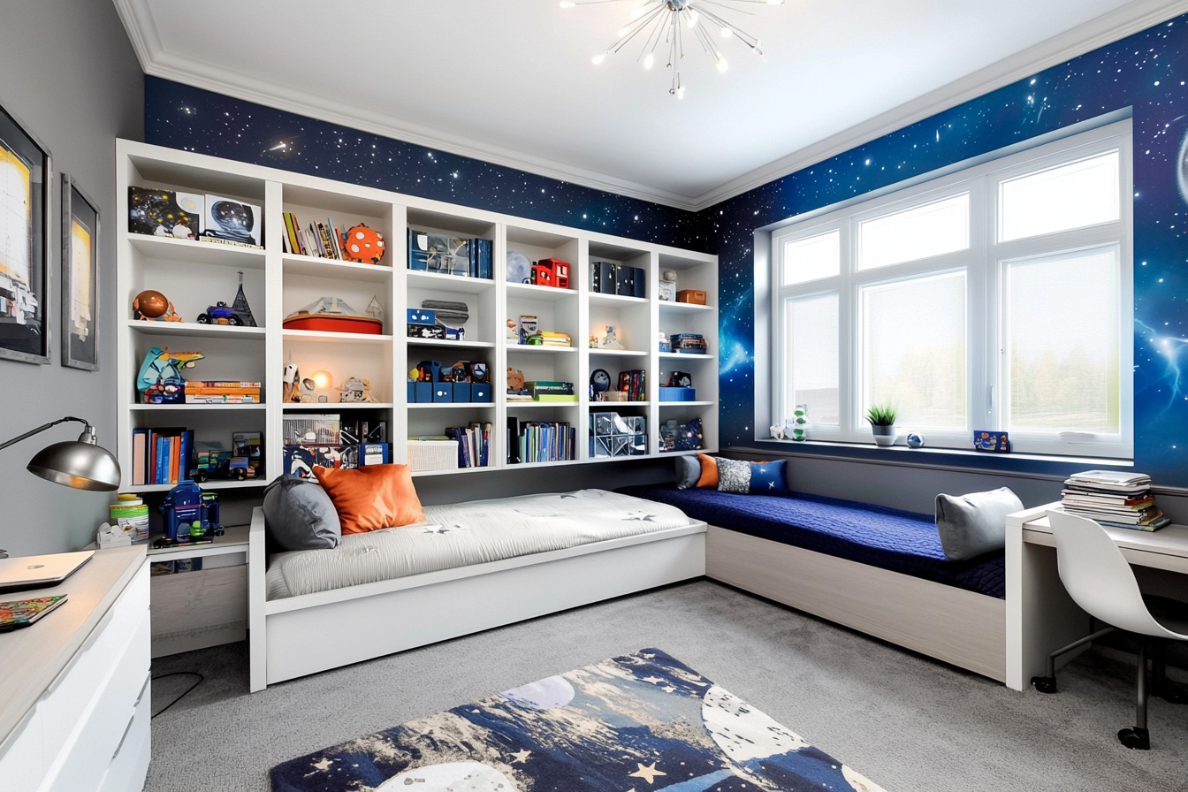

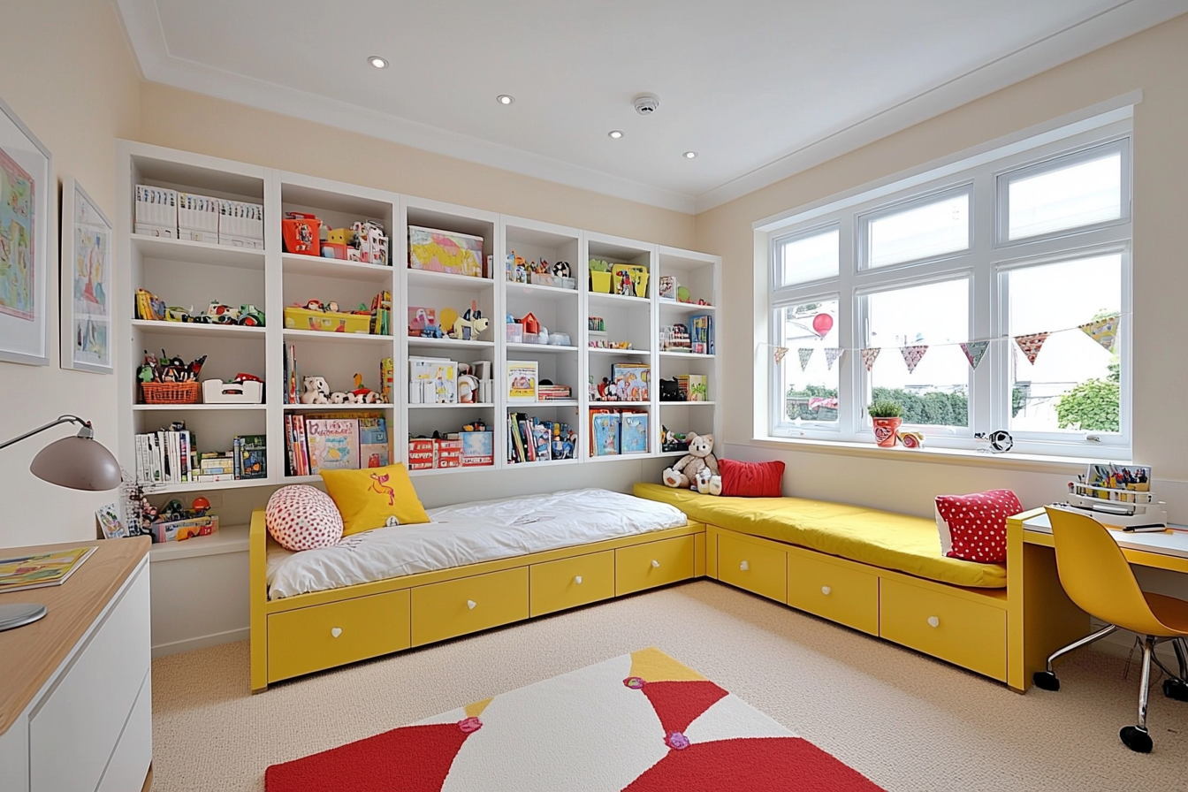
How AICI supports families:
At AICI, our role is to take away the guesswork and give you clear, visual choices.
We start by listening, learning how your family lives day by day. From there, we create tailored AI interior design concepts of your actual room, so you can see several different directions before lifting a paintbrush.
Each concept is practical, achievable and easy to talk through as a family. Children can feel part of the process, and you will feel more confident in the choices you make.
The process should feel calm, guided and collaborative. You are never rushed. Small refinements can be made until the concept feels right for you, so what you end up with is not just a design, but a room that feels like home.
And while this example focused on a children’s bedroom, our work at AICI extends far beyond that. We design any room in the home, outdoor spaces, gardens, exteriors, and even business venues. Whether it is a shared space for siblings, a living room that needs a fresh direction, or a garden that could work harder for your family, we create concepts that are clear, visual and ready to use.
At AICI, our promise is simple: to support you with ideas you can see and feel confident about, so your home grows with you.
Share This Post:
Modern Dinosaur Bedroom Ideas: The Ultimate Guide
Let’s be honest for a second. If you are reading this, you are probably in the middle of a "Dinosaur Dilemma." Your little one has declared - loudly and repeatedly - that they want a [...]
Updating a UK Dated Home: The 7-Step Kitchen Diner Recipe
Standing in a heavily dated room can instantly make you feel stuck. Take a look at the 'before' photograph below. I recently visited this really lovely UK walled front property at a critical moment. The [...]
Why Sensory Virtual Staging Sells the Lifestyle in Seconds
You’re standing in a hallway with a couple, who have spent their entire Saturday morning looking at properties that lack any real character. You open the door to a room like this dining room - [...]
Why We Now Create Lived-In Videos for Homeowners and Sellers
When you look at a room that needs work, it is often hard to see past the current reality. The peeling paper, the dark corners, the clutter- it all feels a bit heavy, doesn't it? [...]

